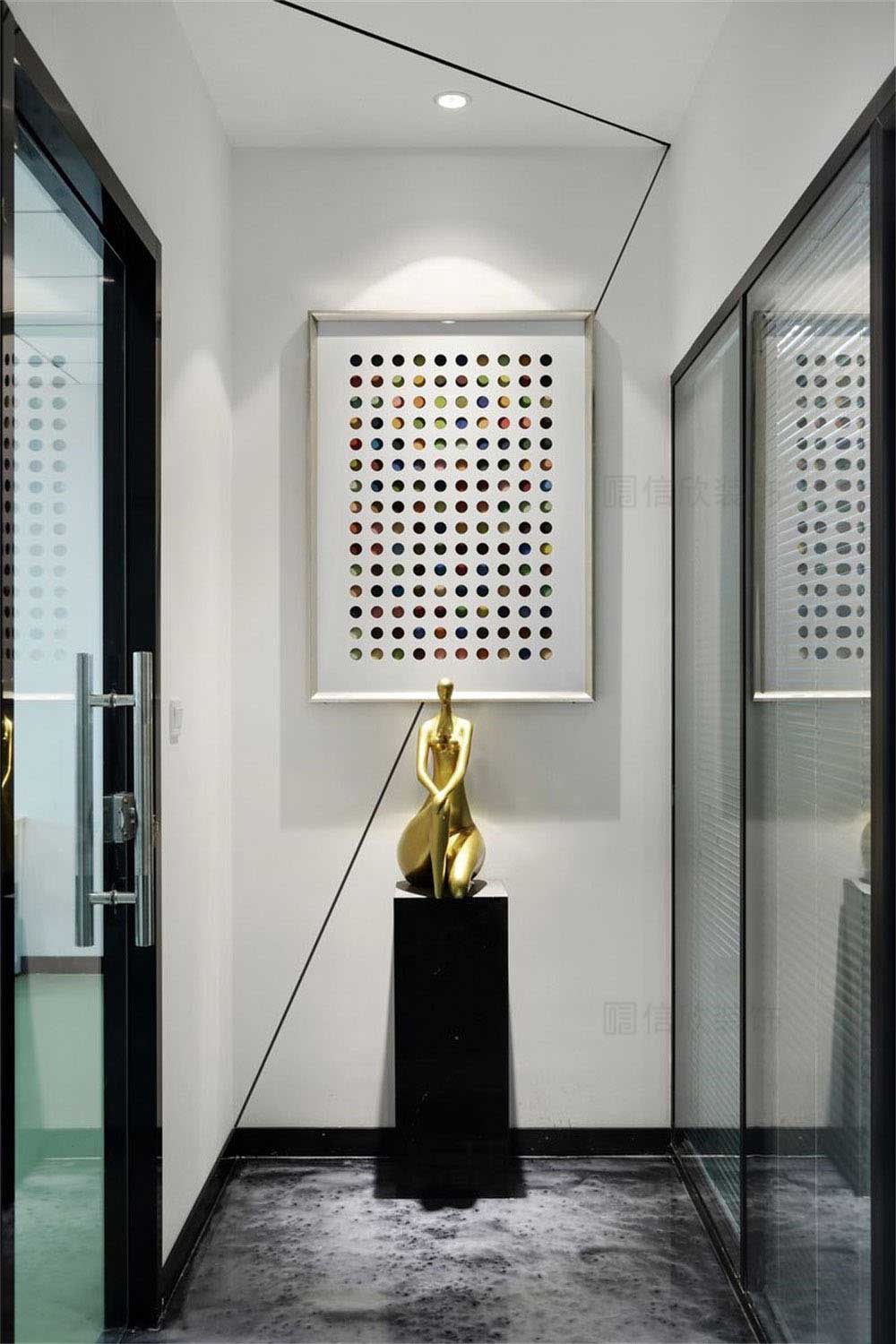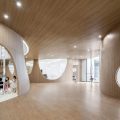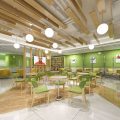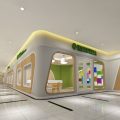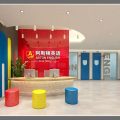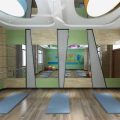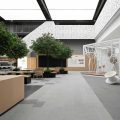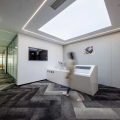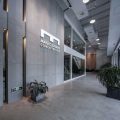项目位于深圳市宝安区西乡,周围店铺都是与做教育有关,学习氛围比较浓郁,项目位于楼层的转角处,是极为一个不规则的空间。 This project is located at the University City Business and Trade Center, Level 2, surrounded by shops and businesses that are all related to education, so a learning atmosphere is very prominent. The project is positioned in one of the far corners on level 2, which is an extremely irregular space.
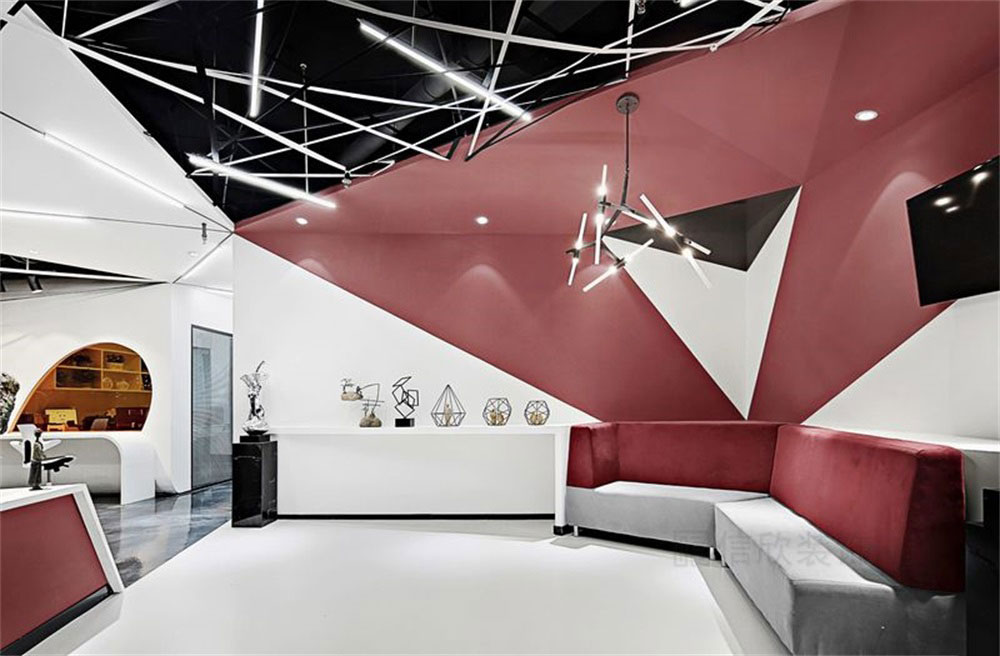


本案的设计灵感来源于“解构主义”设计思想,用分解的观念,强调打碎、叠加、重组,重视个体,部件本身。 The project designerʼs inspiration comes from the idea of “deconstructivism”. By using the idea of deconstructing, emphasizing broken pieces and overlay, re-organizing, and valuing individuality and each component.
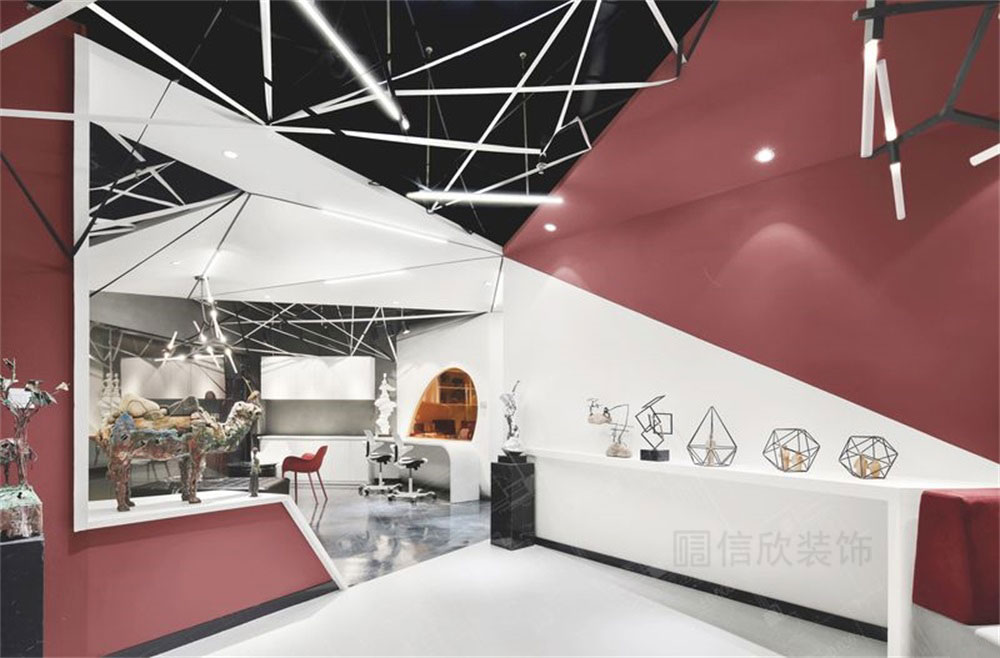


设计师将一个正方形划分为若干个不规则的一小部分,将其中的形状打乱并加以组合运用到空间中。 The designer has divided the original square format into a small number of irregular parts by mixing different shapes together and combining them into one space.



在空间色彩上采用了白、黑、红三个颜色作为主色彩,凸显教育空间的正式。顶面造型与墙面相连,使得空间更加的整体。 The ceiling design and the wall are connected, making the space seem completed and whole.There are three main colours used in the space; white, black, and red, which highlight the formalness of education.
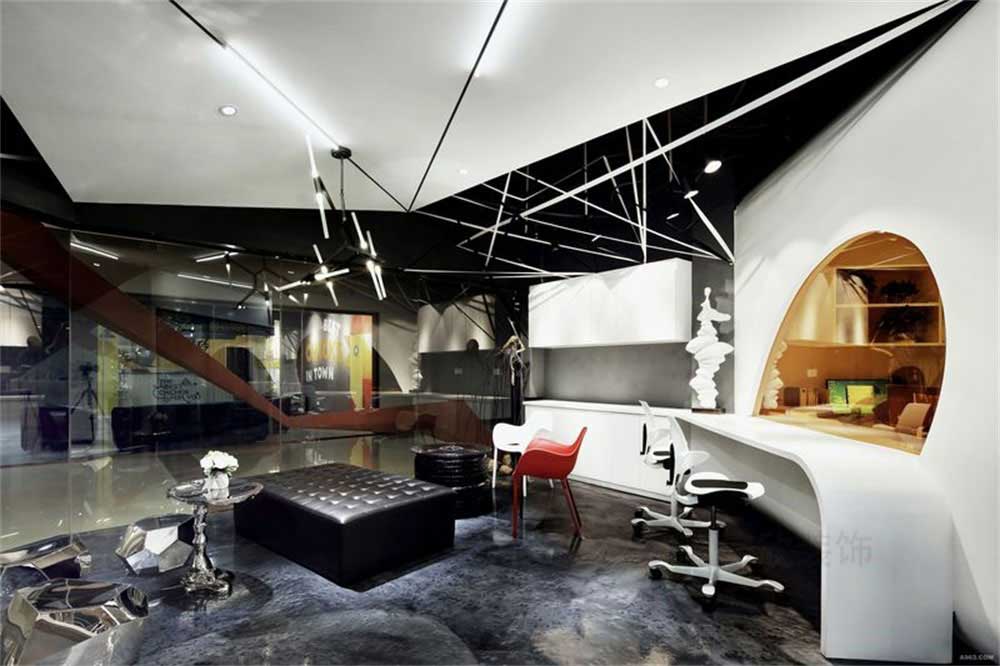


在空间布局上突破了惯有培训机构的单调与沉闷,大厅的功能被强化出来,既可以在此交流专业知识,又可以举行小型的分享派对。 This type of layout breaks through the dullness of common education institutes. The design of the space has also reinforced the function of the main sitting area, a comfortable place to exchange expertise and hold a small party.
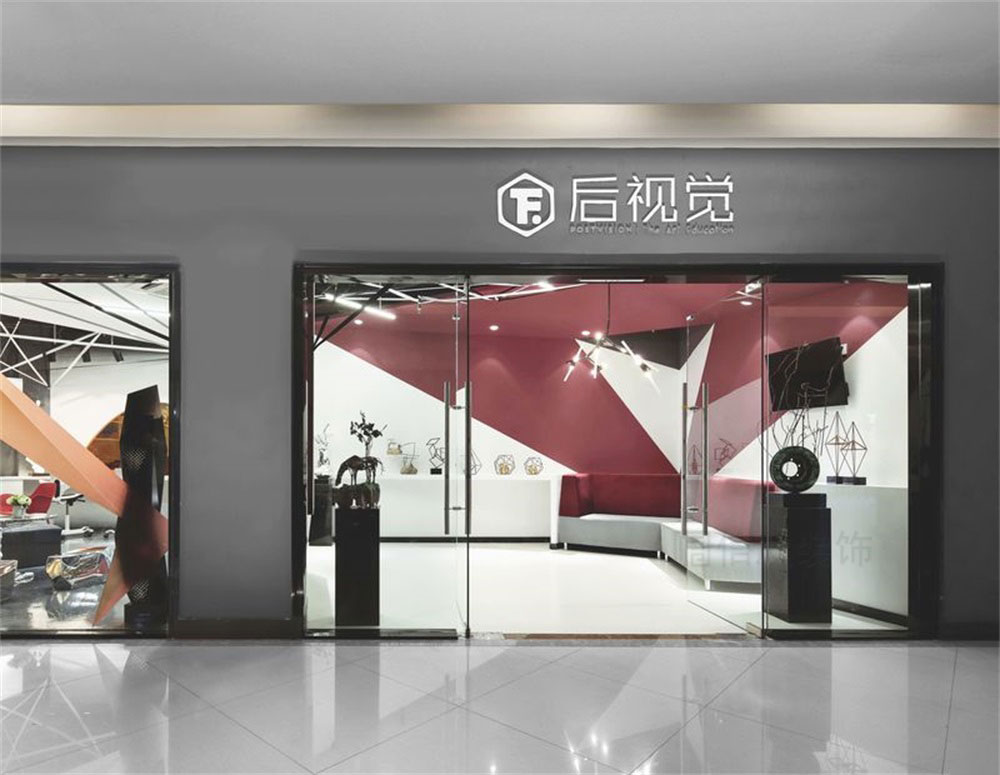



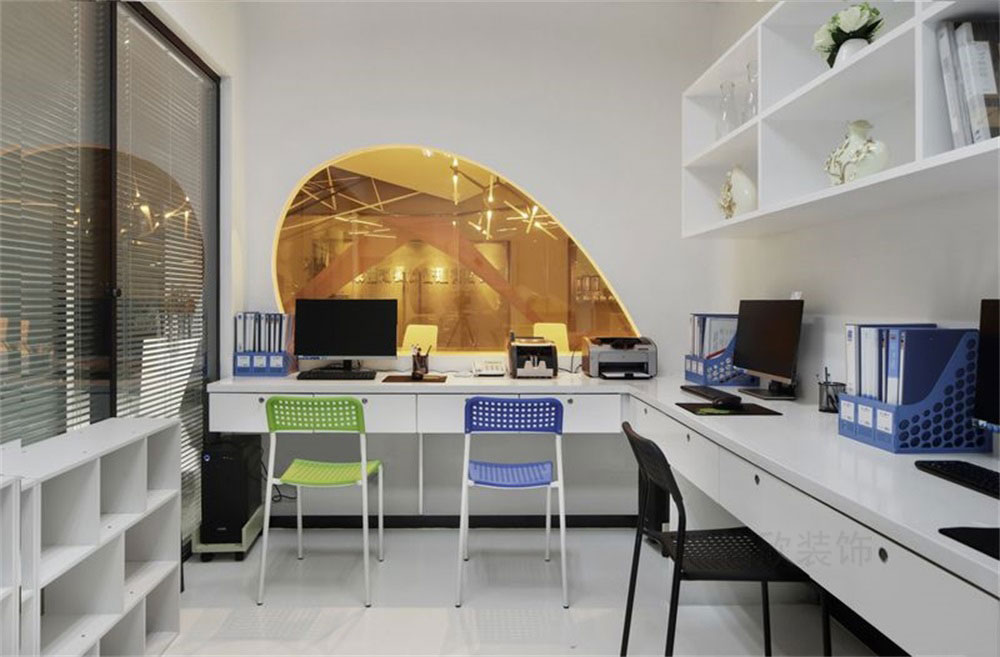


整体的白色让办公器看起来更安静和清爽,吊柜写字台的加入,增加了空间的使用率和合理性。
