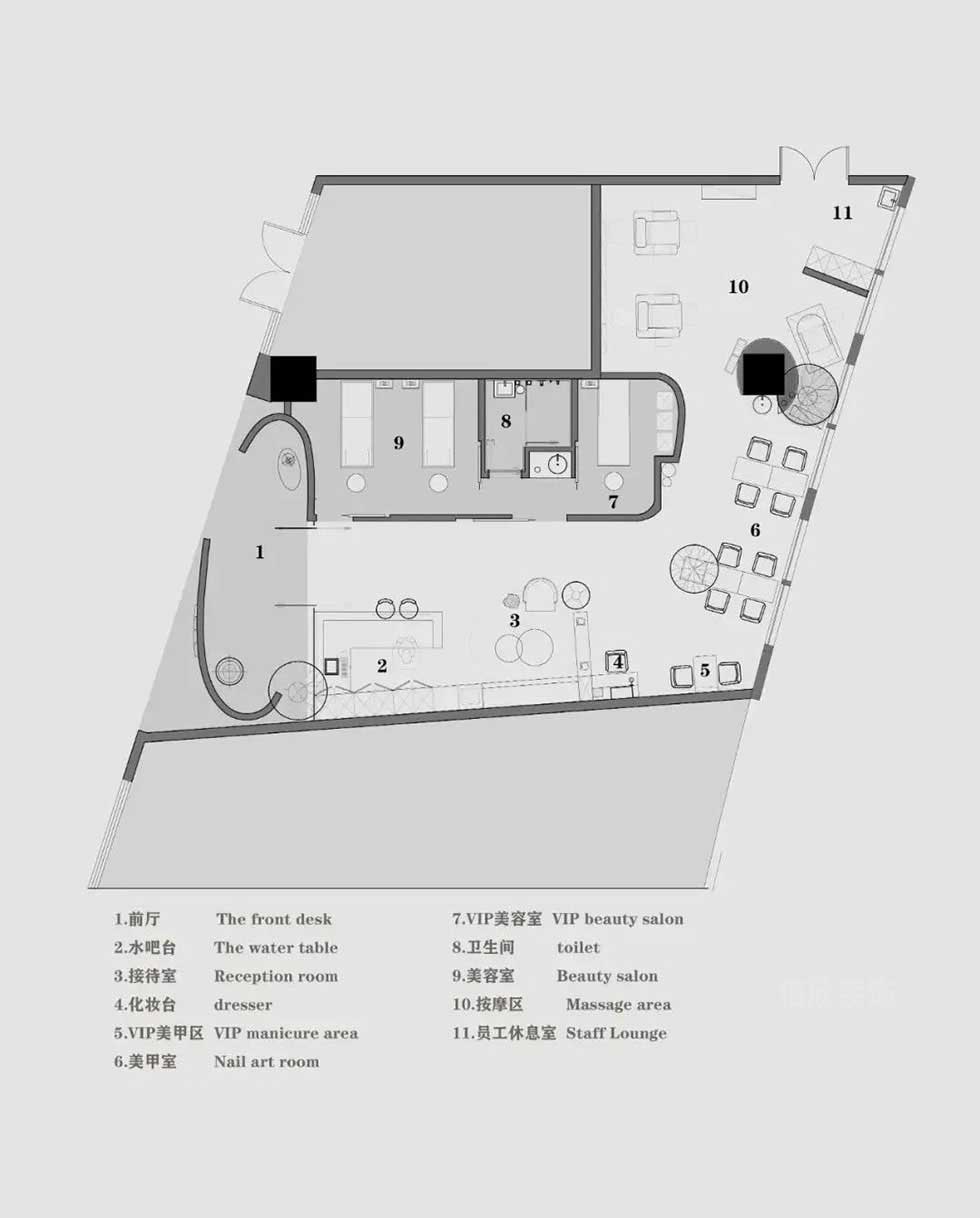室内是建筑的灵魂 是人与环境的联系是人类艺术与物质文明的结合。
Interior is the soul of architecture,the connection between people and the environment, and the combination of human art and material civilization.


项目地点:深圳市南山区华侨城
设计理念:基于ADDS空间设计事务所对美甲沙龙的品牌定位、客户体验以及室内功能规划的全面评估与深入研究,通过对美学沙龙目前运作流程的分析,提炼出优化客户体验以及业务流程的重要性。对于顾客来说,做美甲的过程也是一个放松自我、自我喜悦、对美追求的一个过程。
The design concept of the project is based on the comprehensive evaluation and indepth study of brand positioning, customer experience and interior function planning of the salon by adds space design firm. Through the analysis of the current operation process of aesthetic salon, the importance of optimizing customer experience and business process is extracted. For customers, the process of manicure is also a process of relaxing self, self joy and pursuing beauty.
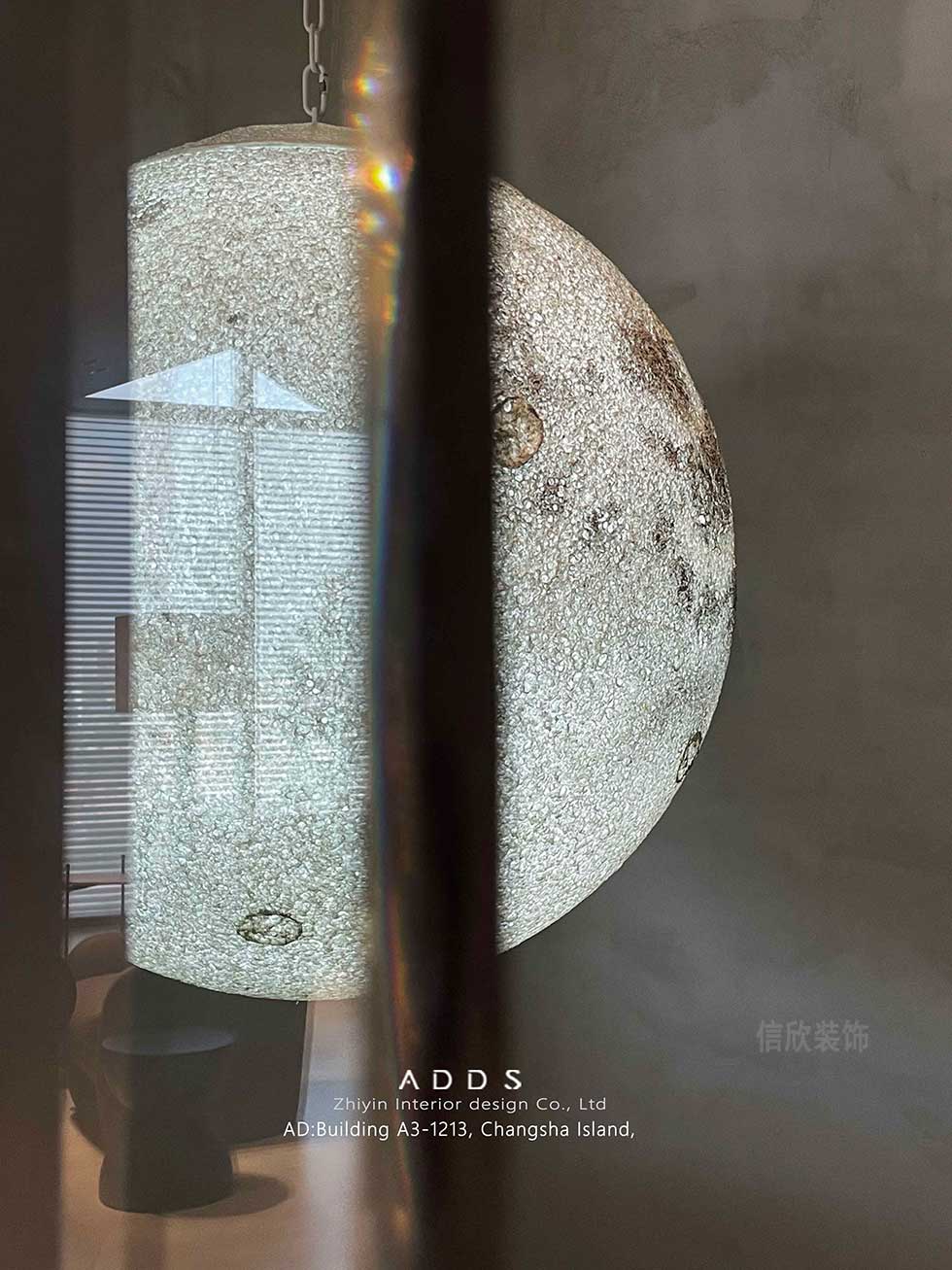





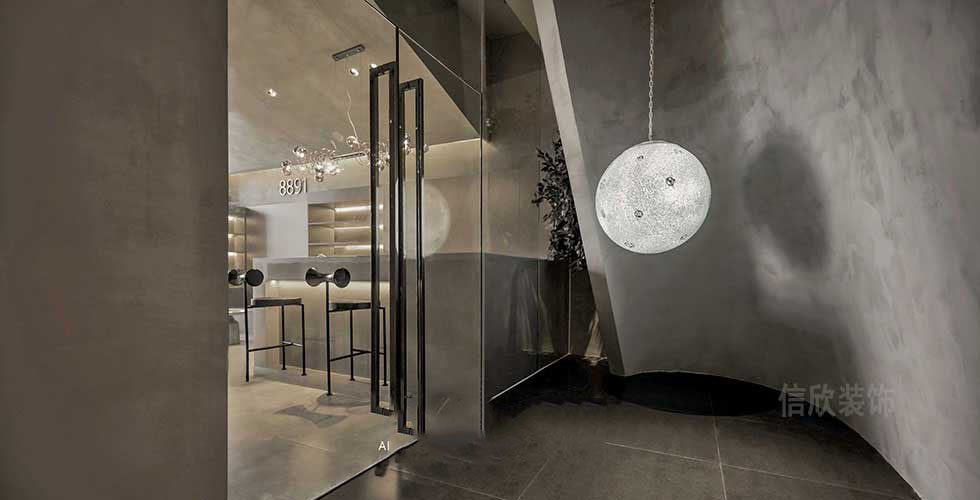

8891美学沙龙入户装修设计
盈盈的皓月冉冉升起,清辉把周围映成一轮彩色的光圈,有深有浅,若有若无。不像晚霞那样浓烟艳,没有夕阳那样灿烂,给你带来一点淡淡的喜悦。
The bright moon rose slowly, qinghui reflected around into a round of color aperture, deep and shallow, if there is no. Not as dense as sunset clouds, not as brilliant as the setting sun, only to bring you a little light joy.




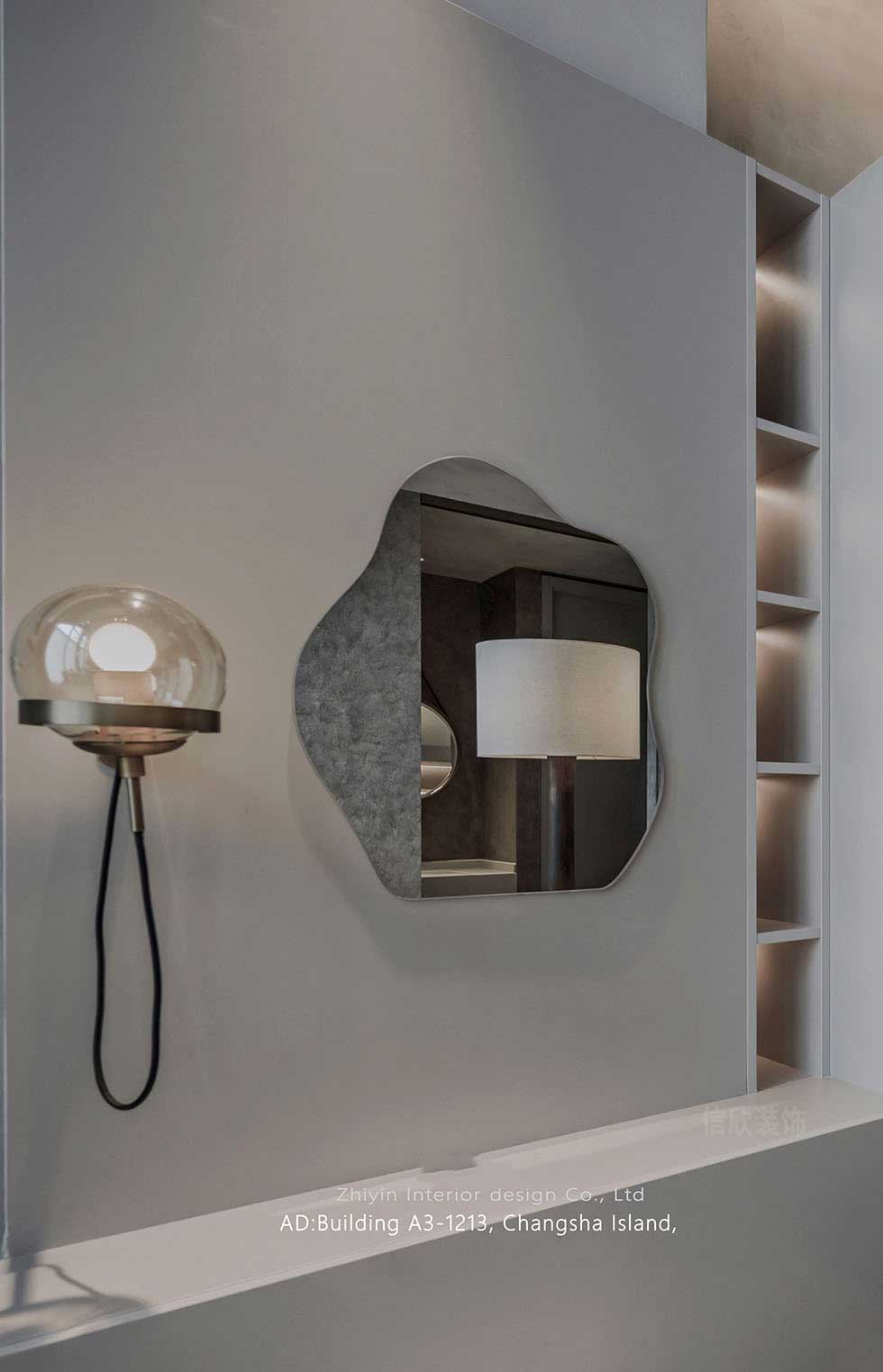

8891美学沙龙家具装修设计
各种家具的创意设置让空间的收纳变得干净利落,从而在视觉上给予人的感觉是简约的。没有繁重的装饰沉积,用简约的线条来突显沉稳、明亮,给人带来更加舒适的空间体验。
The appearance of all kinds of creative furniture makes the storage of space become clean and tidy, thus giving people a simple feeling visually. There is no heavy decorative deposition, with simple lines to highlight calm, bright, bring more comfortable space experience.
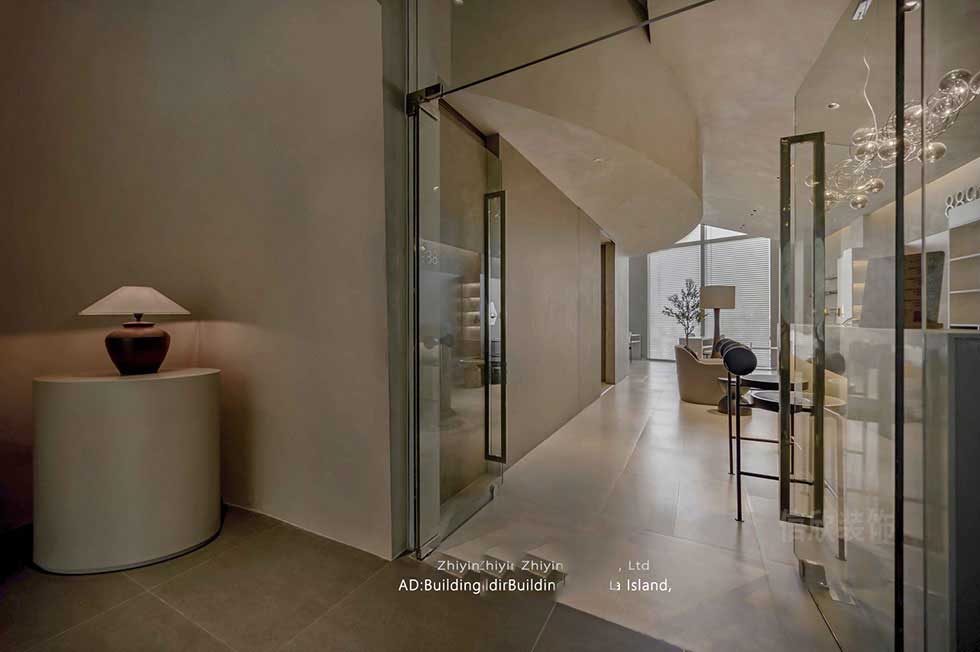



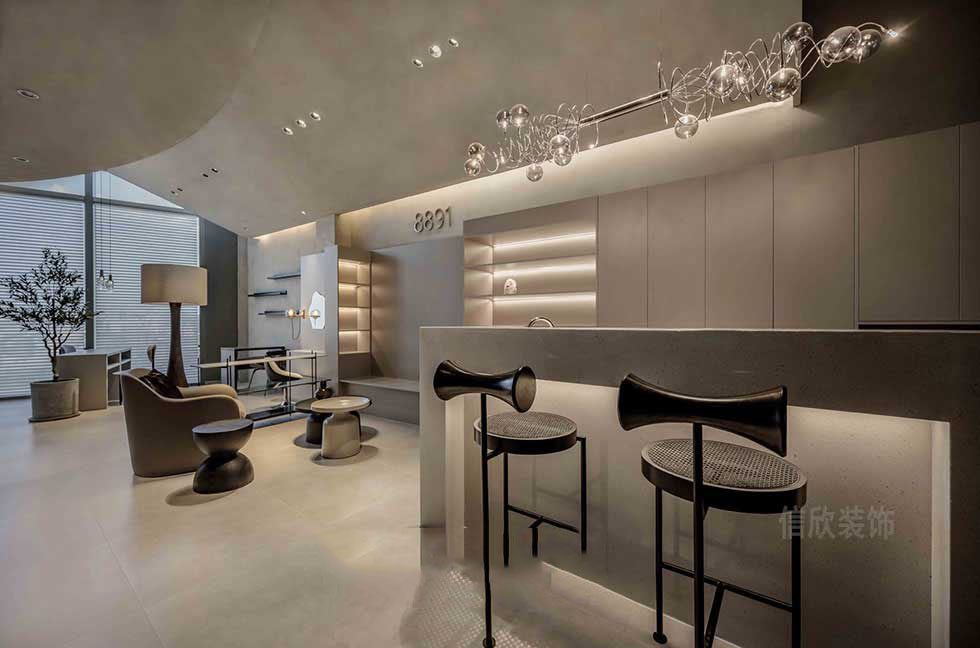





8891美学沙龙会客区装修设计
除了结构上的曲线,软装也可以选择有弧度的设计。不仅在造型上有创意,还能打造空间的互动感。在进深较长的空间中实现功能互通,简化繁琐的动线,最大程度联系着各个空间,实现“合而不乱,细而不杂”。
In addition to the structural curve, soft also can choose to have radian design. Not only in the shape of creative, but also to create a sense of space interaction. In the space with long depth, it can realize the function intercommunication, simplify the cumbersome moving lines, and connect with each space to the greatest extent, so as to realize “combination but not chaos, fine but not miscellaneous.
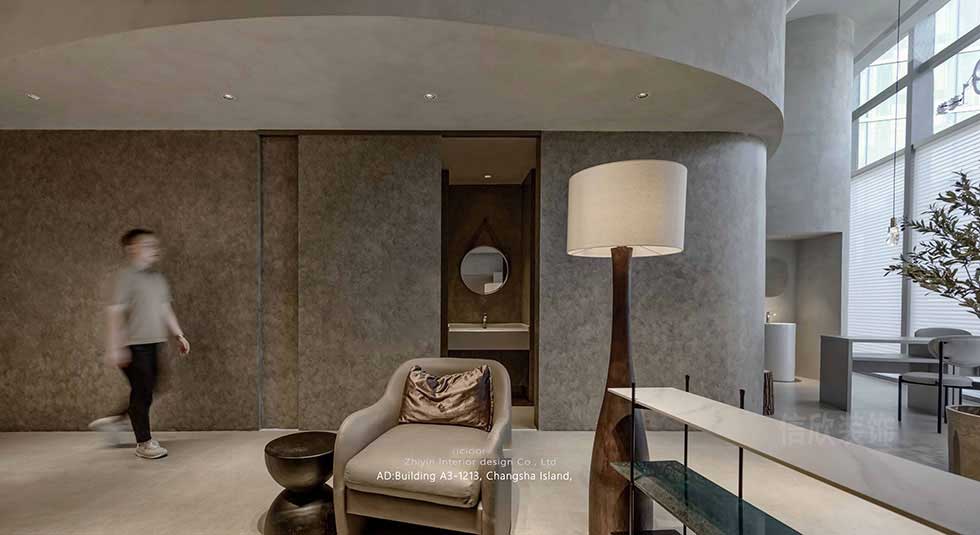

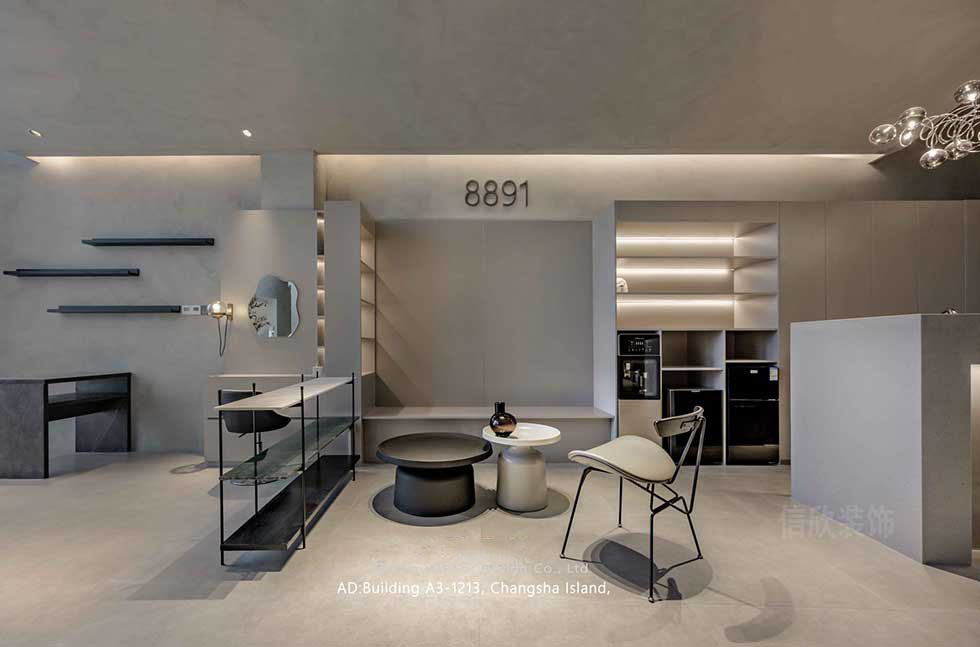

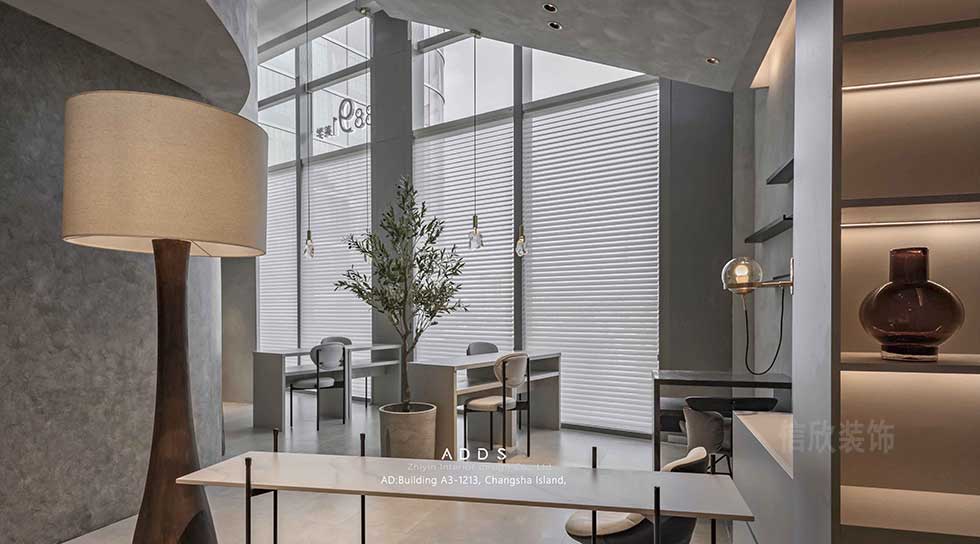

8891美学沙龙前厅装修设计
前厅是商场到美甲店的过渡区域,弧形的造型比直线更多样化,通过弯曲的不同程度和方向,可以增加空间艺术感和趣味性,弧度的特性又给了空间在纵向上带来了延展性,使空间不受于平面形状的限制,激起顾客好奇心。
The front hall is the transition area from the shopping mall to the nail salon. The curved shape is more diversified than the straight line. The different degrees and directions of bending can increase the sense of art and interest of the space.
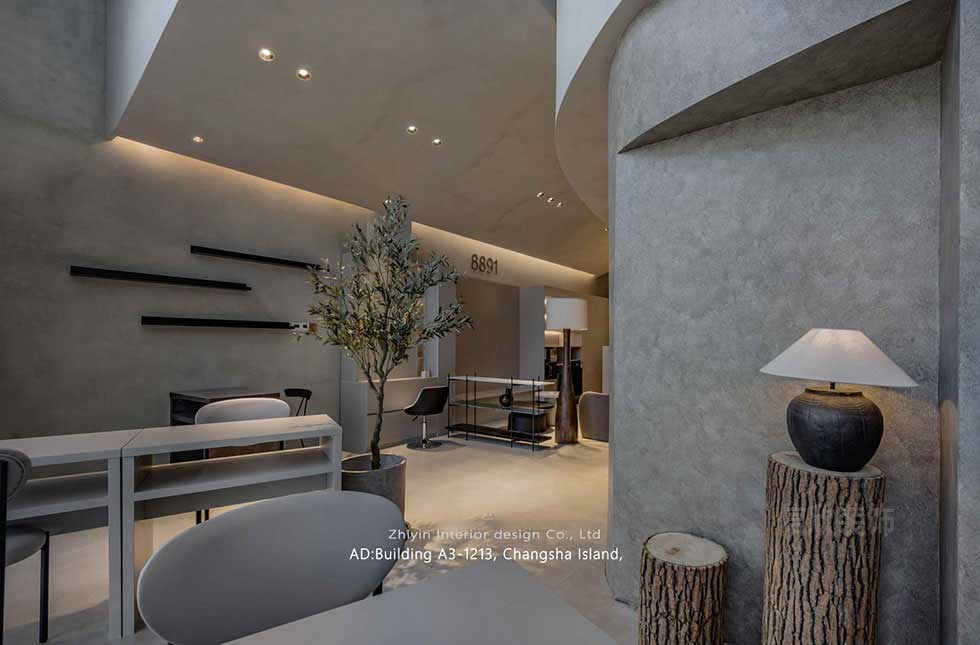



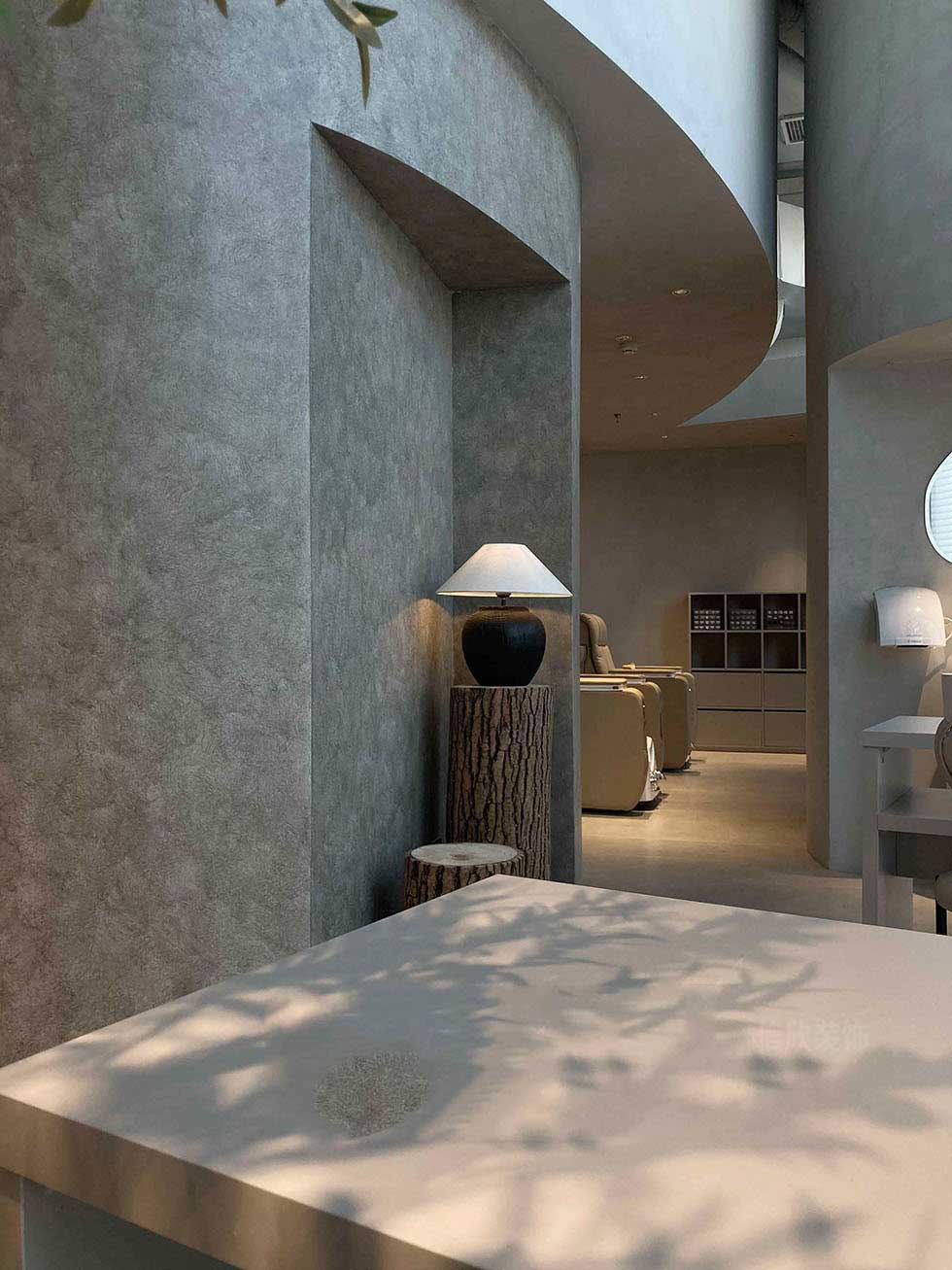

8891美学沙龙软装装修设计
绿意盎然的植物,不仅仅是空间的点缀之笔。它搭配着极具特色的软装家具,在视觉和触觉的碰撞中传递着舒适的气息。这使我们身处在一个放松而又温暖的空间,从而减少了空间与人的距离感。
Green plants are not only the embellishment of space. It is equipped with distinctive upholstery furniture, which conveys a comfortable atmosphere in the collision of vision and touch. This makes us live in a relaxed and warm space, thus reducing the sense of distance between space and people.
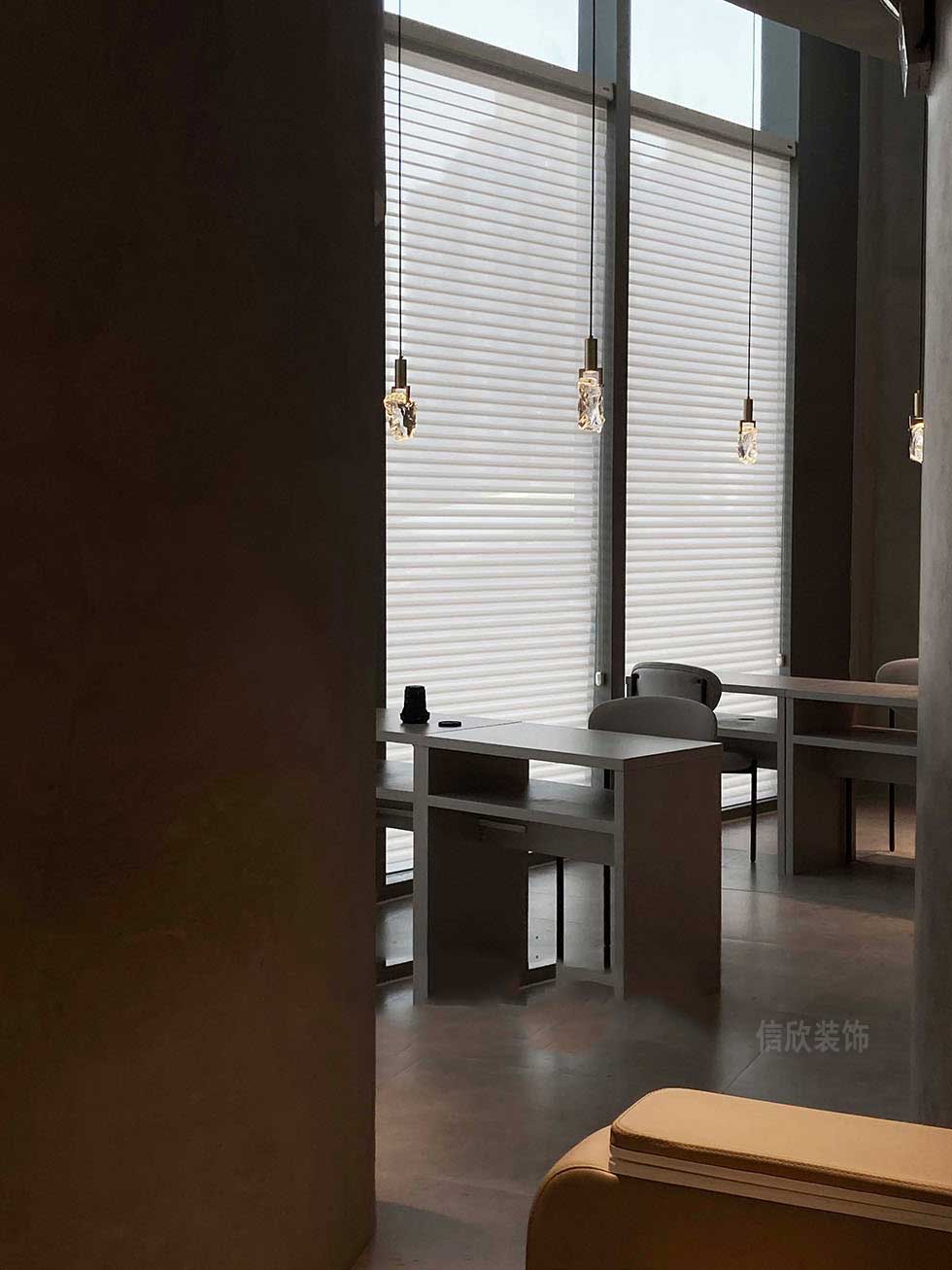



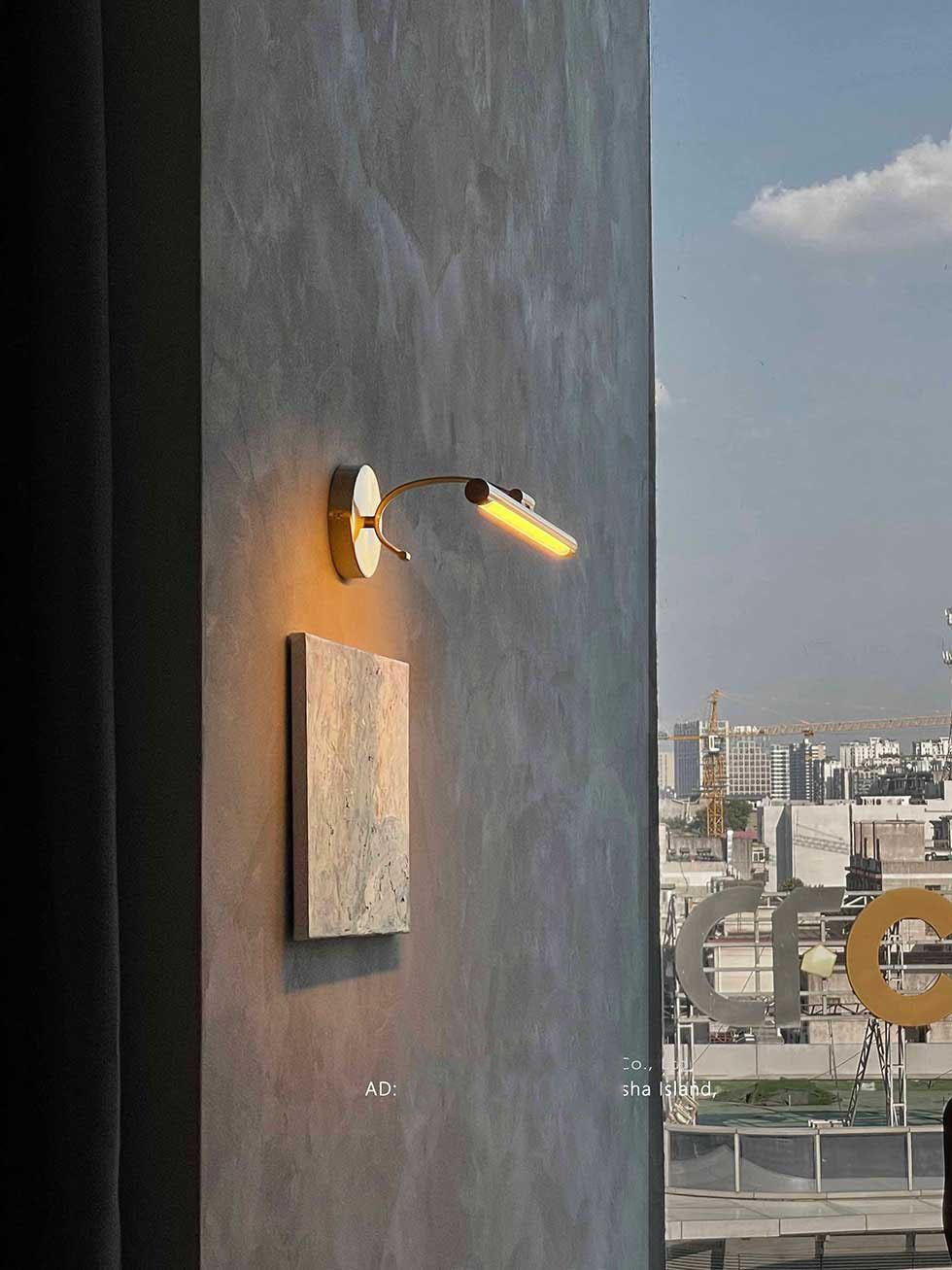

8891美学沙龙外景装修设计
对于一个生活工作节奏很快的城市,我们希望8891美学沙龙空间能在客户美业消费时,也能享受独特的艺术和安静的时光。
For a city with a fast pace of life and work, we hope that 8891 aesthetic salon space can enjoy unique art and quiet time when customers consume beauty industry.
平面图
